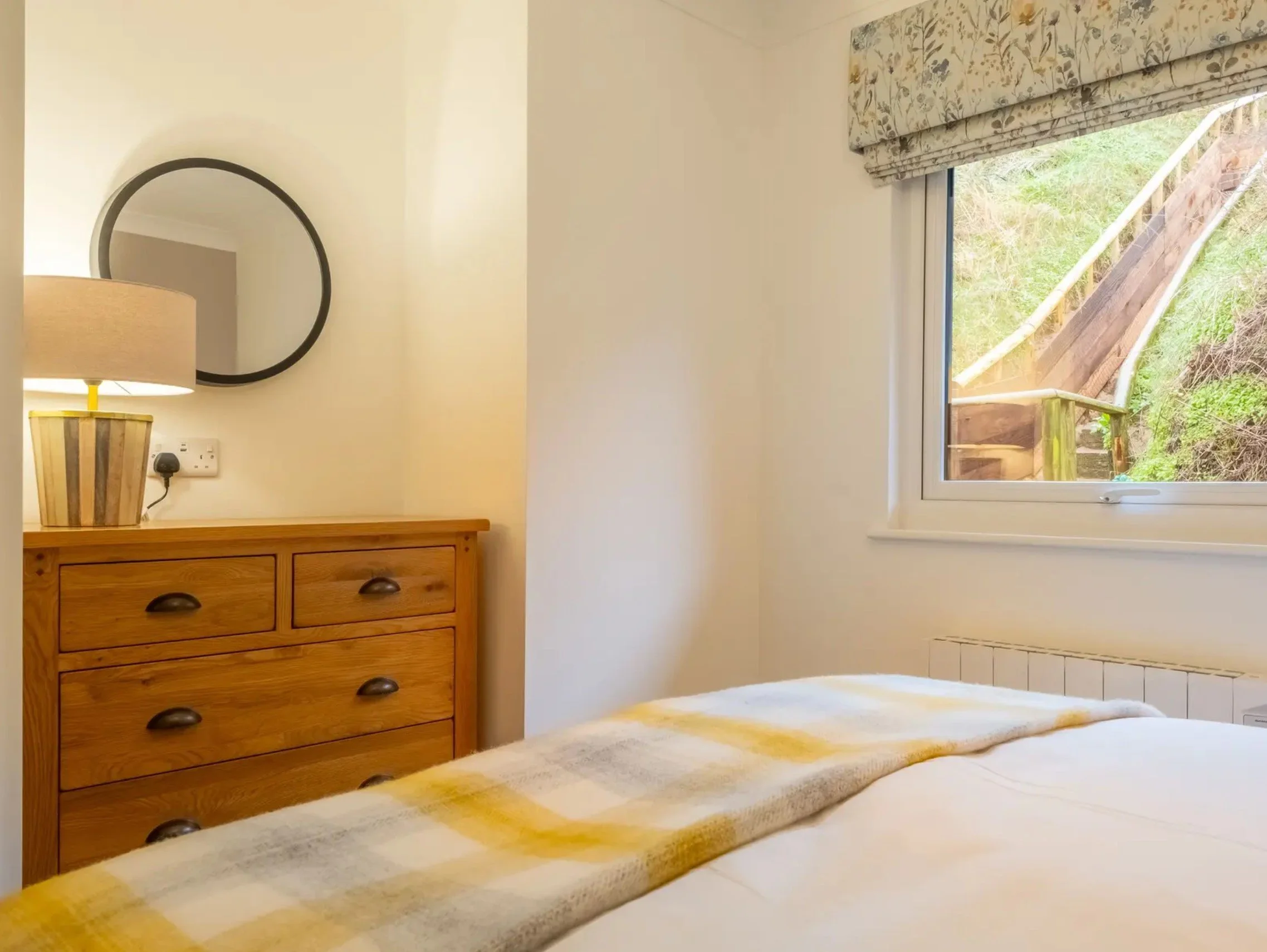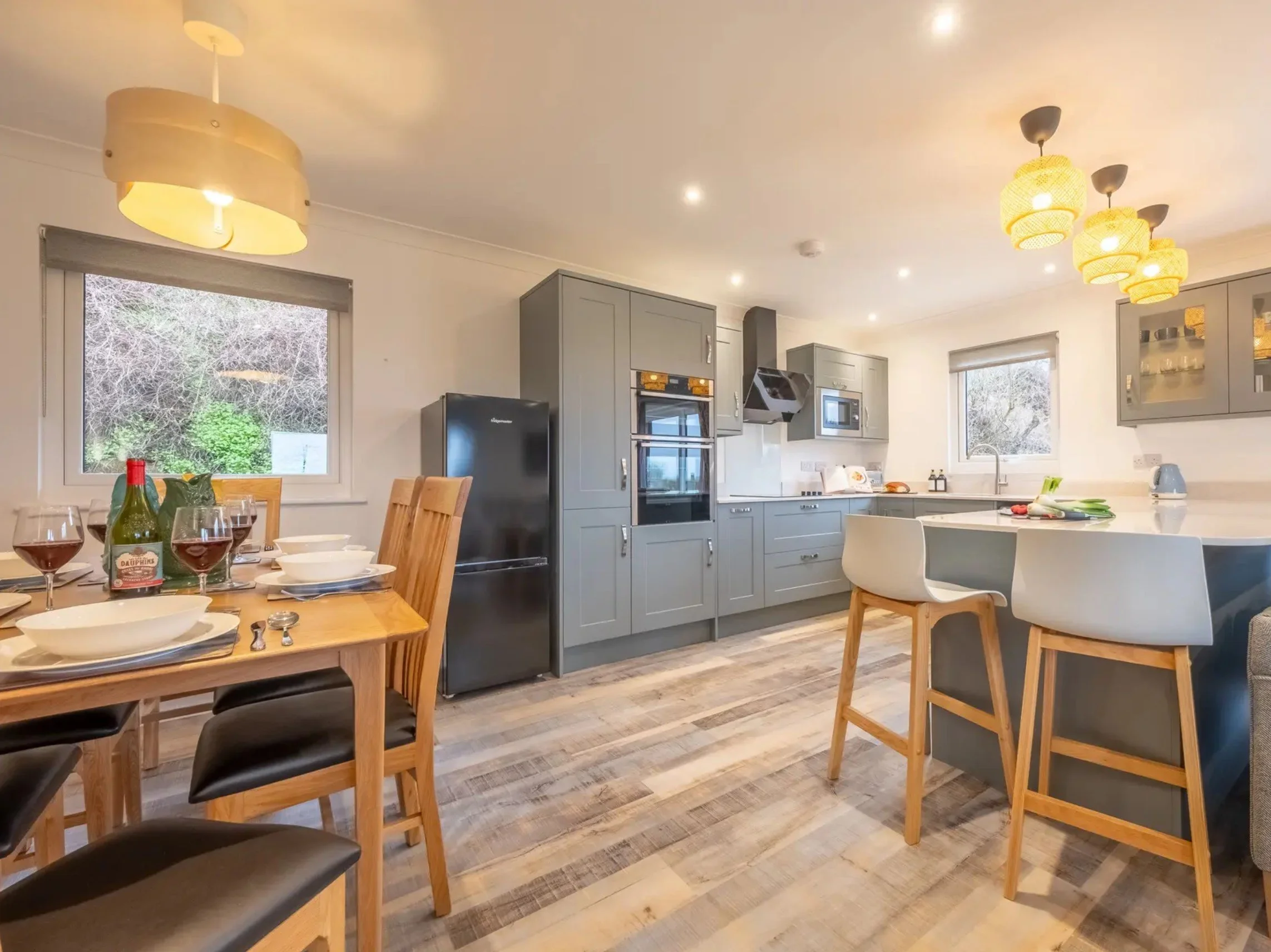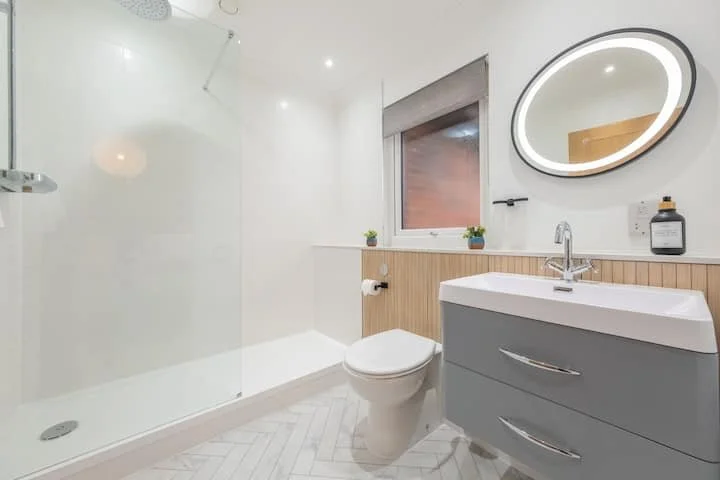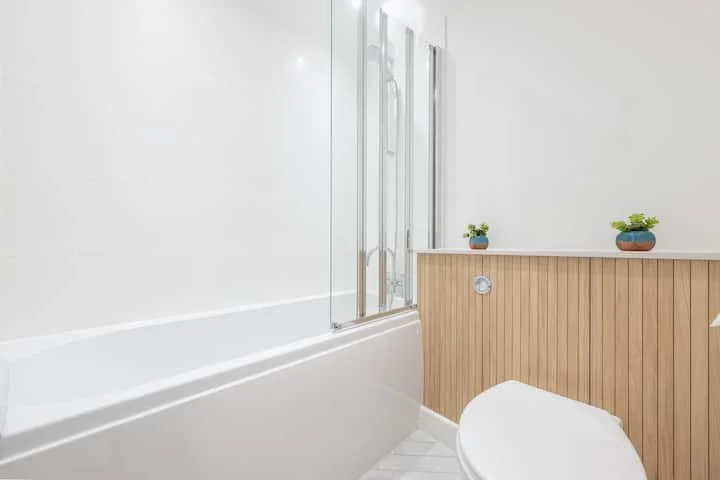
Holiday Let Project
Eccles on Sea
Case Study
‘The Den’
Project Overview
Fox and Bear Bespoke Interiors recently completed the transformation of a Scandinavian-style timber holiday home built in the 1980s, located in Eccles by the Sea, Norfolk. Situated next to the beach, the property provides stunning views of the sea and is linked by a staircase, making it a perfect retreat for holidaymakers, especially dog owners. The client’s brief was to modernise the home, bringing it up to the expectations of today’s families while maintaining its original charm and character.
Design Challenge The primary objective was to modernise the property without losing its Scandinavian roots. The client wanted to create a home that was functional, stylish, and comfortable for guests, while also enhancing the overall appeal as a desirable holiday rental.
Key Project Features
Extension and Reconfiguration
We began by adding a porch, which not only increased storage but also allowed for internal reconfiguration. This enabled us to add a second bathroom and redesign the family bathroom to improve the flow of the house.Scandinavian Design with a Coastal Twist
Our design was heavily inspired by the property’s Scandinavian heritage and its coastal location. In the dining room, we used Rebel Wall wallpaper, which features reed patterns similar to the dunes outside. This created a seamless connection between the interior and the breathtaking external views. We also installed salvage wood-effect flooring by Expona to reflect the rustic charm of the beach.Luxurious Bathrooms with Scandinavian Influence
In the bathrooms, we opted for Karndean Carrara marble planks in a herringbone formation for a touch of luxury. We complemented this with acoustic panel-effect wall tiles by Walls and Floors, maintaining the Scandinavian aesthetic while adding contemporary elements.Functional and Stylish Kitchen
The kitchen needed to be easy to clean, maintain, and have ample storage. We specified the Alby range of furniture in Fjord, a fitting nod to Scandinavian design. The worktops in the kitchen and bathrooms were unified with Carrara-effect quartz for a cohesive look throughout.Bespoke and Thoughtful Additions
To make the property truly unique, we included unexpected features such as an outdoor dog shower, ideal for pet-friendly holidaymakers. The kitchen appliances were kept freestanding for easy maintenance. We also repurposed an existing coffee table, sanding it back to its original timber and sealing it for durability.Bedrooms Designed for Comfort and Serenity
We focused on creating a calm and relaxing atmosphere in the bedrooms. Soft textured wallpaper, oatmeal fabric headboards, and carefully selected wall and ceiling lights added softness and character. Bespoke curtains and blinds ensured privacy and added a luxurious touch, while floral and Boho fabrics were chosen for the bedrooms and lounge, respectively.Personalised Touches
In true Fox and Bear fashion, we added a bespoke cutlery insert for the dining room, as well as custom coasters and a sofa arm tray, all carrying the name "Den," reflecting the property’s signage and history.
Results
The clients were delighted with the results, and the property has already been booked months in advance, demonstrating its enhanced desirability. The project not only improved the home’s space and functionality but also added comfort and a personal touch, making it a perfect coastal retreat for holidaymakers.
Conclusion
This renovation was a challenging but rewarding project that allowed us to combine modern functionality with the house’s Scandinavian roots. By making thoughtful design decisions and adding unique, personalised touches, we created a holiday home that exceeded the client’s expectations and enhanced its appeal to future visitors..
The Before and After
The Specification
Open-Plan Living and Patio Door Transformation
The most significant change in this project was opening up the living, dining, and kitchen areas to create one cohesive, multifunctional space. By removing walls and integrating these areas, we transformed the heart of the home into an inviting hub perfect for family gatherings and socialising. Additionally, we added a patio door leading directly from the living room to a new outdoor patio, enhancing the flow between indoor and outdoor living.
The design effortlessly connects the living room, kitchen, and dining room with a consistent aesthetic. Comfortable yet durable soft furnishings were selected, ensuring the space can handle the needs of holidaymakers. The client's much-loved dining table received a fresh update, now serving not only for meals but also as a board games table for years to come.
To bring the outdoors in, we incorporated elements like Rebel Wall wallpaper featuring reedy dune patterns and rattan light shades, adding warmth and texture. We even included a wine chiller, creating the perfect spot for both relaxation and entertaining. The result is a stylish, functional space that’s ready for many happy holidays to come.
Master Bedroom Inspiration
The master bedroom was designed to be a peaceful retreat, blending soft textures and calming tones for ultimate relaxation. We selected a textured wallpaper to create a subtle yet elegant backdrop, complemented by oatmeal fabric on the headboard and bed base for added warmth and comfort. Thoughtfully placed wall lights and statement ceiling lighting not only saved space but also added a touch of character to the room. For a luxurious finish, bespoke curtains were paired with beautiful floral fabrics, ensuring both privacy and style. The result is a serene, inviting space perfect for unwinding after a day by the sea.

We absolutely loved working on this project. It gave us the chance to experiment with different layouts and materials, pushing our creativity in exciting new ways. Scandinavian design is something we’re truly passionate about, so bringing that style to life in such a beautiful coastal location felt like a dream come true. One of the highlights was adding personalised touches to the property, working with local artisans to inject character and personality into the home. This project is a perfect example of how the team at Fox and Bear can help you visualise and execute a full turn-key transformation. We were fortunate to work with an incredible team of builders and suppliers, and most importantly, clients who trusted us throughout the entire process.
If you have a vision for your space or simply want to explore ideas, we’d love to chat with you. Contact us to discuss how we can help bring your project to life.






















